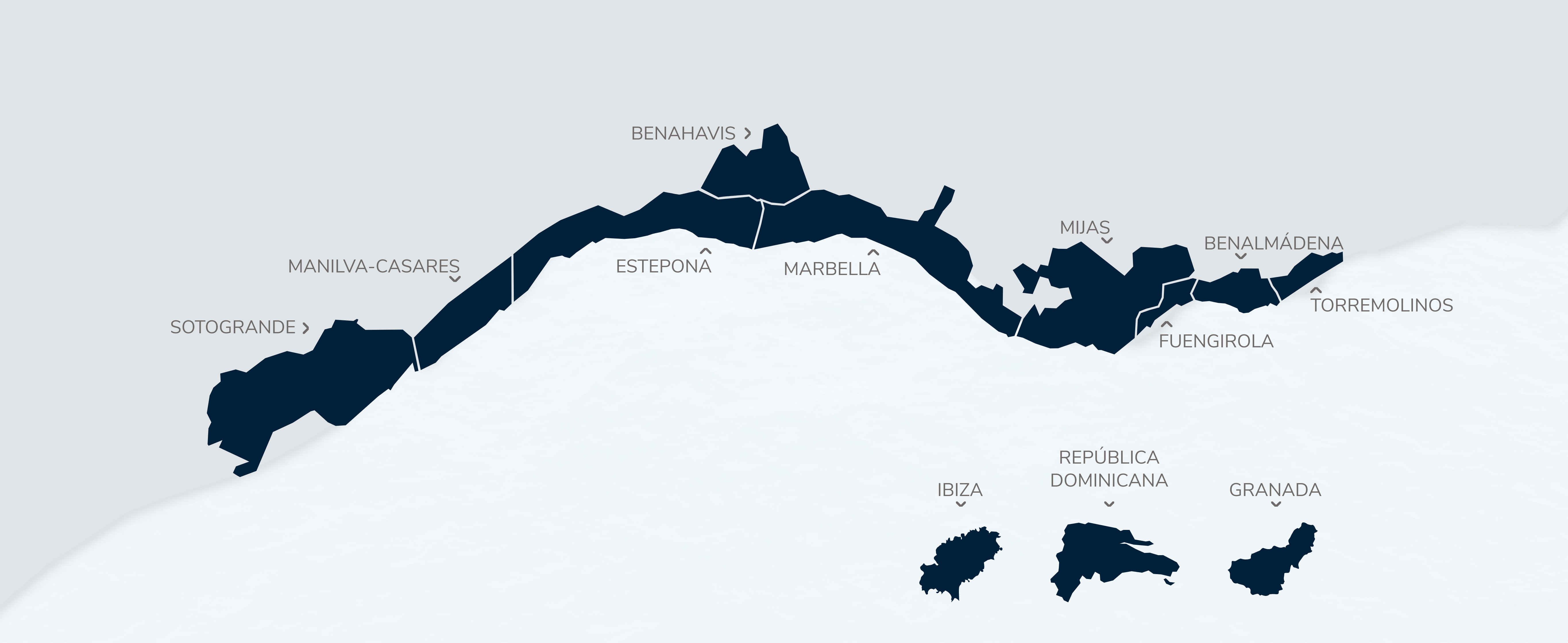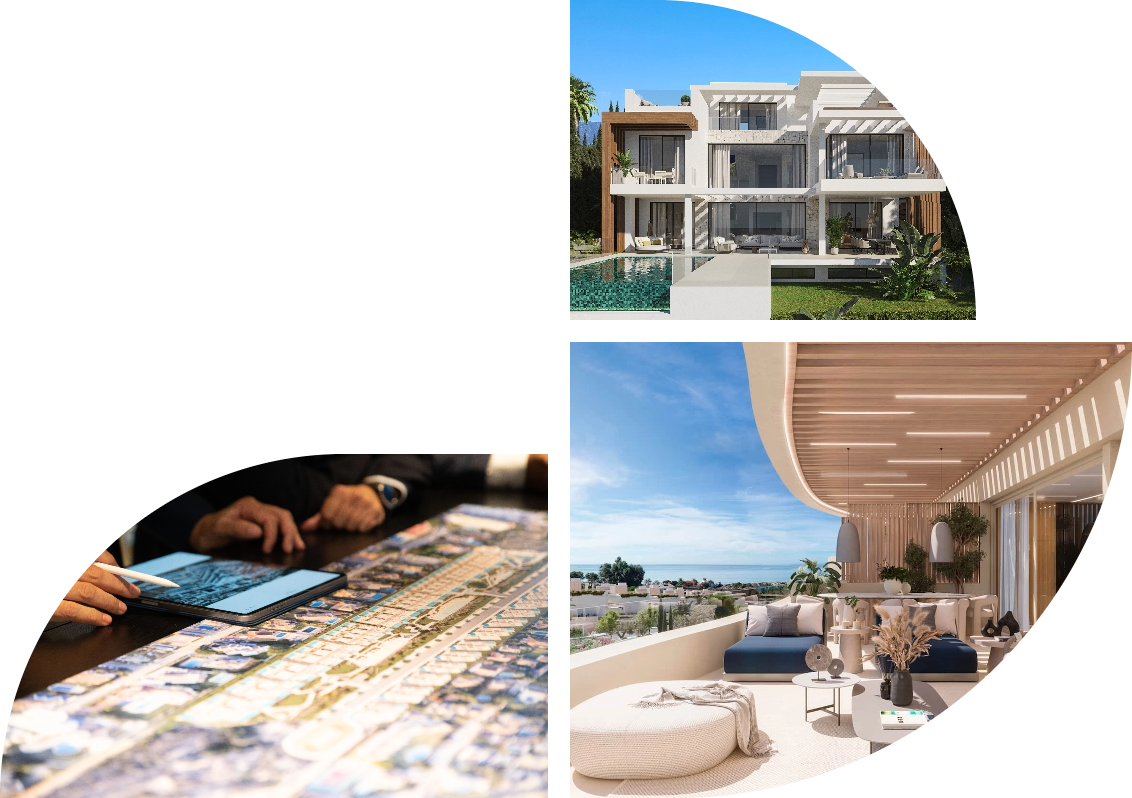
Omnia
Modern apartments located in El Campanario area of Estepona. Each residence features spacious terraces designed to enjoy the Mediterranean climate while taking in the pleasant views of the surrounding landscape.
Solenne
A boutique complex located in the heart of the Costa del Sol's Golden Triangle, from where, thanks to its elevated position, the landscape unfolds in stunning layers, with rolling green hills and the deep blue Mediterranean stretching to the horizon.
The Grove
A modern and functional residential complex with 139 homes ranging from 1 to 4 bedrooms, with fantastic, exclusive 5-star hotel amenities. Located in one of the best areas of Marbella West, just a few minutes from Puerto Banús and San Pedro de Alcántara.
Beyond Homes
An appealing housing complex in the quiet residential area of Seghers, just 500 metres from the sea and less than a 5-minute drive from the marina and its wide range of leisure and entertainment options.
Anna De Estepona
An exclusive residential complex comprising 87 homes, located in a well-established area of Estepona, just five minutes by car from the marina and the town centre. The project offers a wide range of property types, including apartments and townhouses.
Arosa
A complex of 54 modern apartments in Torrenueva, Mijas, notable for their exceptional brightness and magnificent front-facing sea views. Located just 500 meters from the beach and 25 minutes from Marbella.
Discover all the off-plan and new construction developments that we commercialise
Discover all the new developments that we offer on the Costa del Sol, Ibiza and Punta Cana. Explore all the options available in our more than 20 active developments or find out about our future projects.
Want to know more about us?





